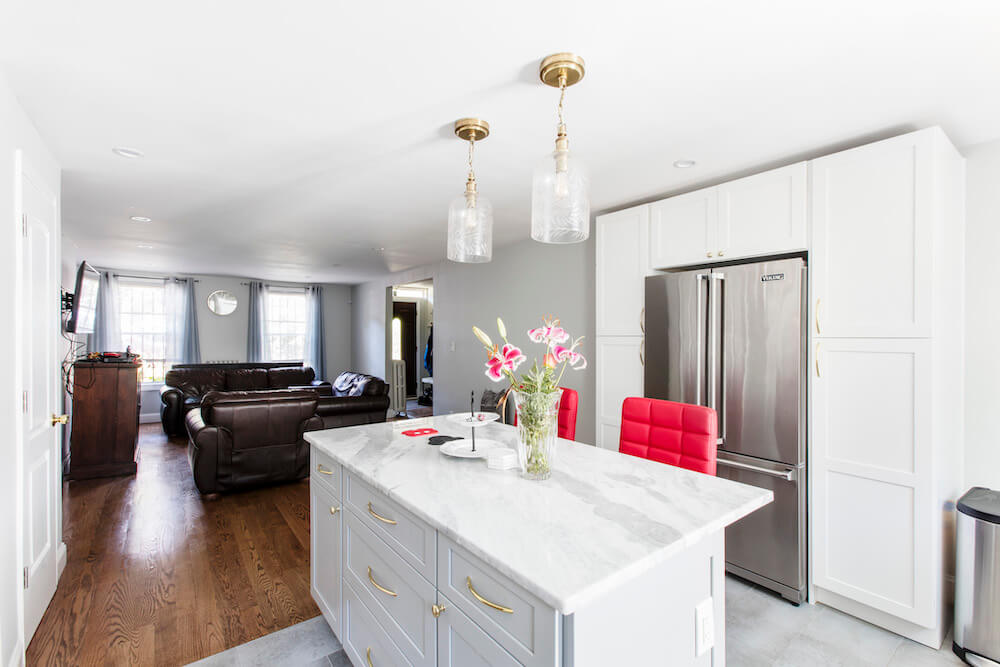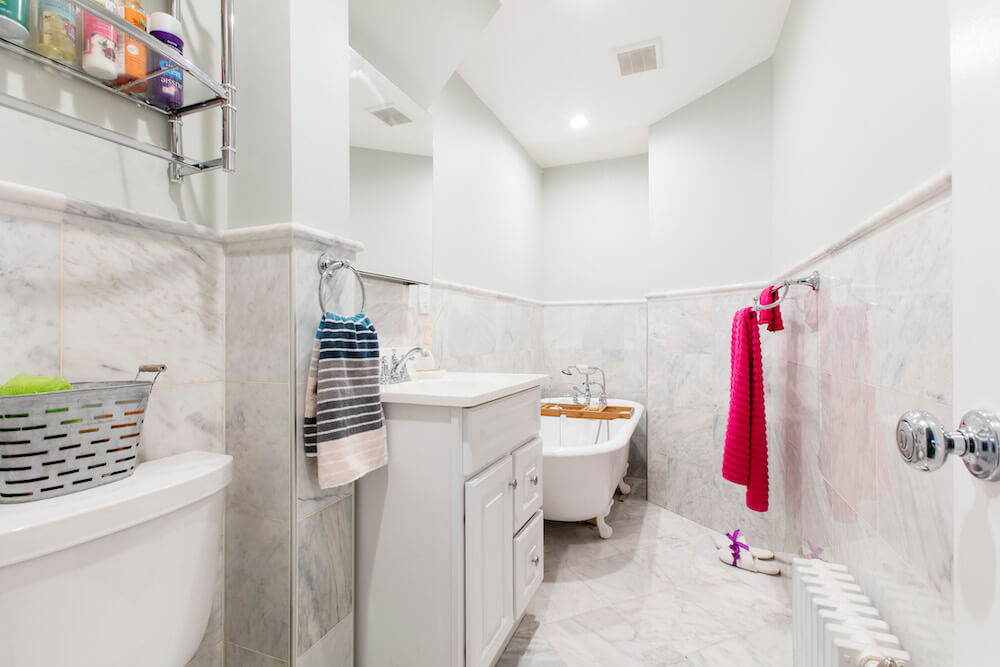This well-timed Bed-Stuy remodel preserves an inherited family home for years to come
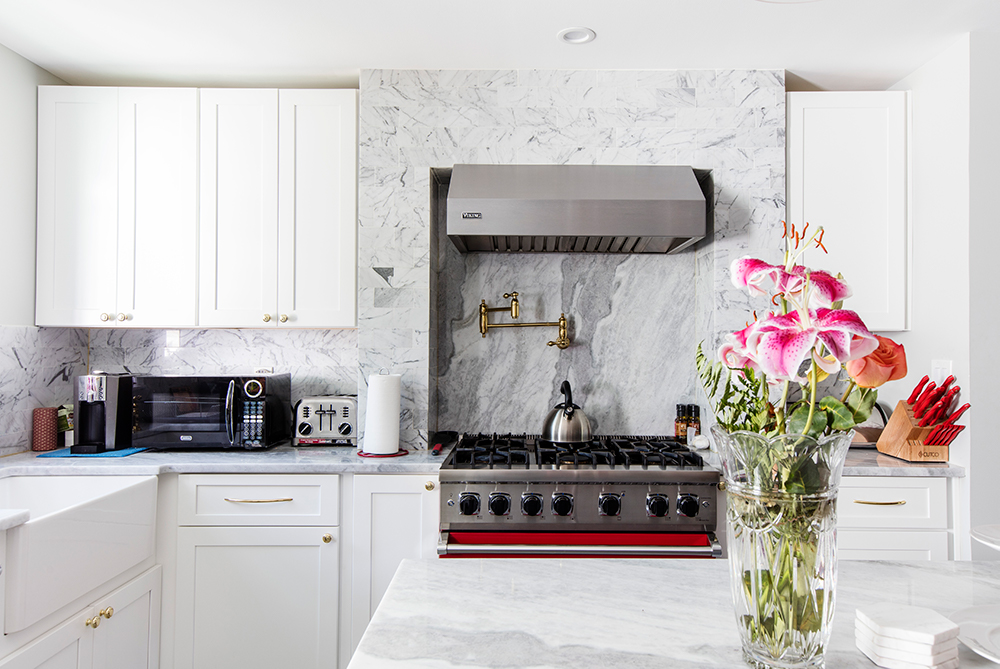 “After” photos by Miao Jiaxin for Sweeten
“After” photos by Miao Jiaxin for Sweeten
Reimagining the Bed-Stuy home for family life
This Bedford-Stuyvesant home once belonged to the homeowner’s grandmother. The home came with fond memories of her childhood, so she happily inherited it. However, as the townhouse had been built in the early 20th century, it needed a lot of work. She would remodel it to accommodate the needs of her own family. They planned for an open concept layout, with open sightlines to keep the family together while in different rooms. To modernize the spaces, they’d outfit their dream kitchen and bathroom with new, state-of-the-art appliances and finishes.
 She turned to Sweeten to find a contractor she’d be comfortable with handling this important renovation. She posted her project and found the right contractor with experience in old-home remodels. They signed the contract and the work began!
She turned to Sweeten to find a contractor she’d be comfortable with handling this important renovation. She posted her project and found the right contractor with experience in old-home remodels. They signed the contract and the work began!
Necessary behind-the-wall updates
First, fixing the systems behind the walls had to be done to support updated materials and appliances. The plumbing had corroded and was located in inefficient places. The electrical also needed to be upgraded. Their Sweeten contractor found improperly connected wires in the ceiling, which posed a fire hazard. The subfloor had to be ripped out, and the joists had to be reinforced to keep the kitchen floor from collapsing.
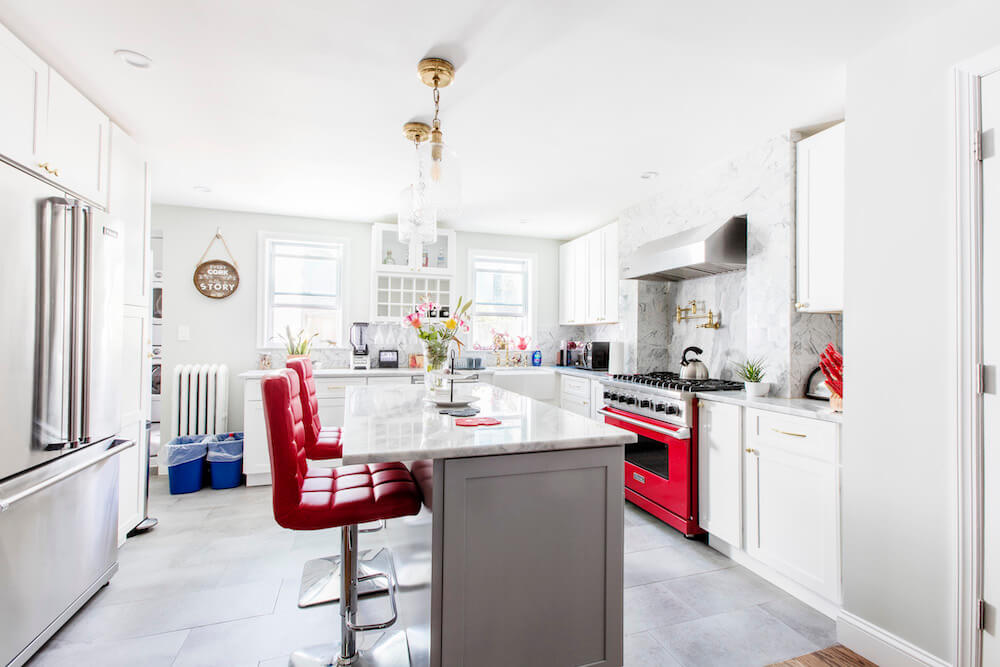
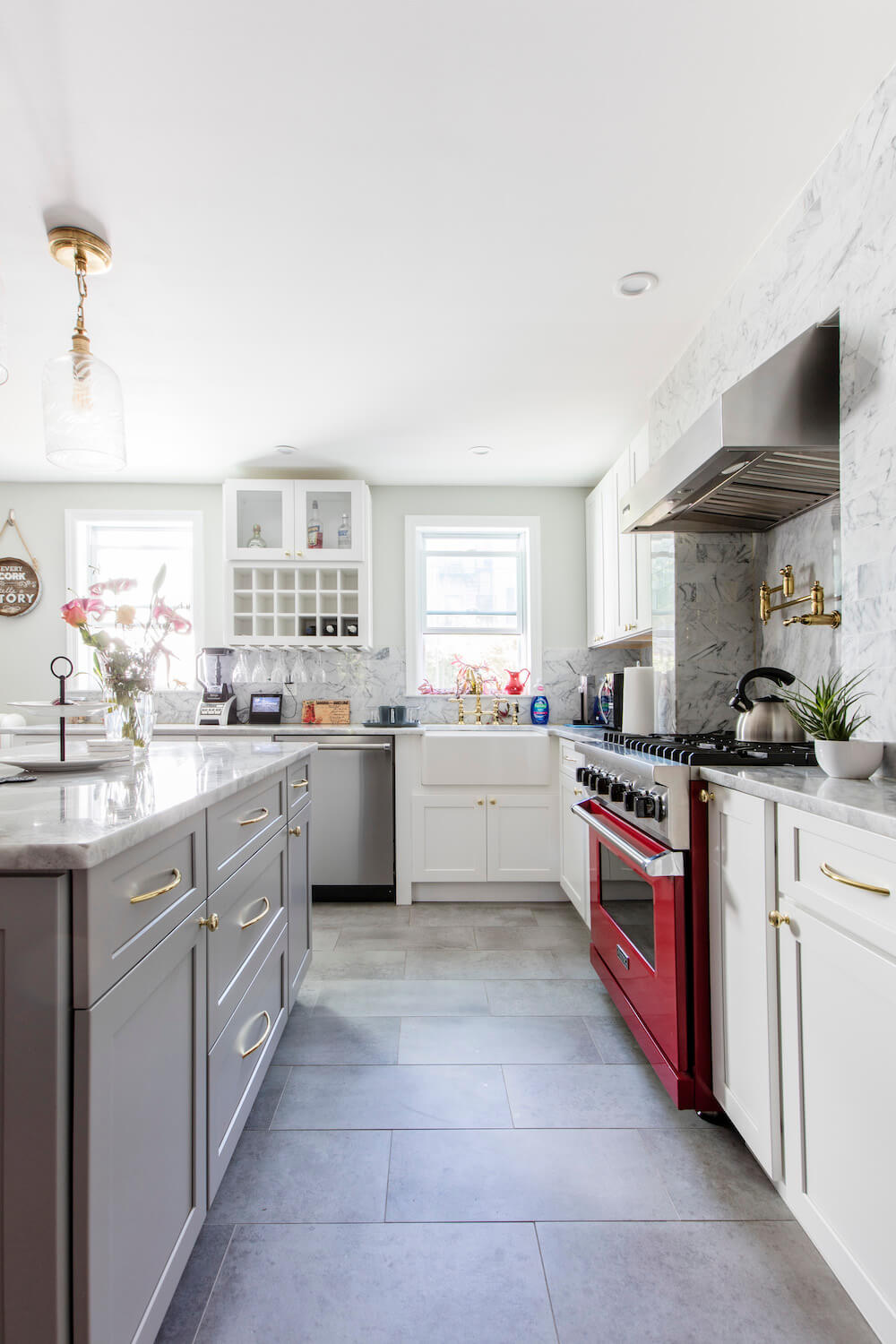
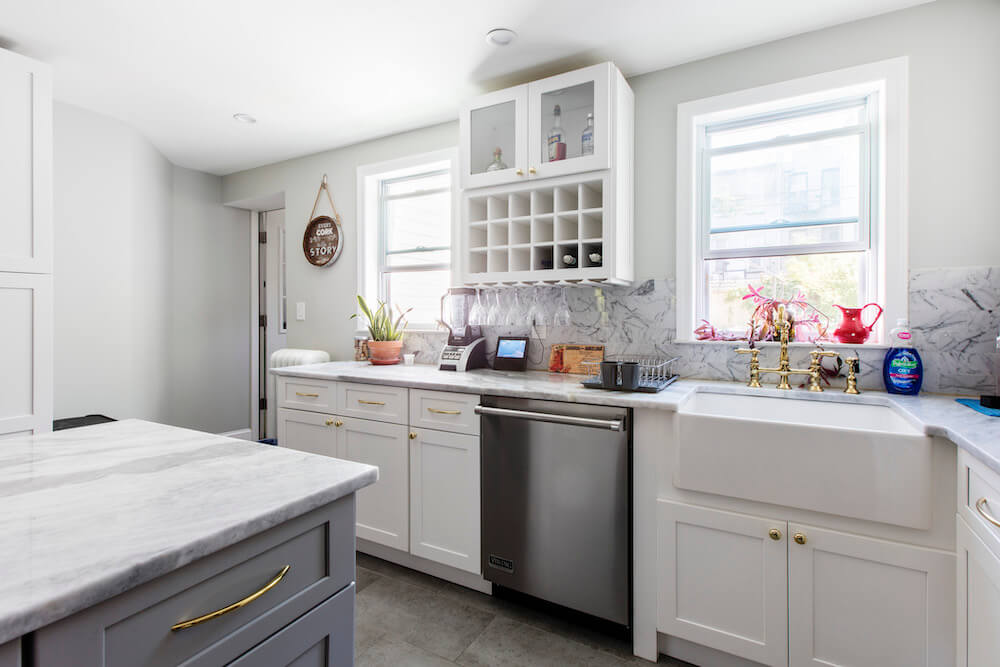
All this work made the kitchen functional and safe. The design aesthetic came next. The homeowner chose a contemporary combination of white cabinets along the kitchen perimeter, and gray base cabinets for the island. The owners selected quartz countertops for the work surface, due to their reasonable price point and durability. The island became the focal point of the room, which also featured deliberate pops of color, like the must-have bright red range. Other features, such as a gold-finish pot filler, pull-out storage cabinets, and a built-in wine rack, completed the look.
New layout and features
The rest of the Bed-Stuy home benefited from the remodel, too. Their contractor removed a wall between the kitchen and living area to open up the flow. They also installed new wood floors, along with all-new recessed lights, a closet, and a front door. Another addition: a new laundry room, which replaced an existing screened-in porch area. The contractor fully outfitted the laundry room—from reconstructing electrical, plumbing, and insulation to subflooring and venting.
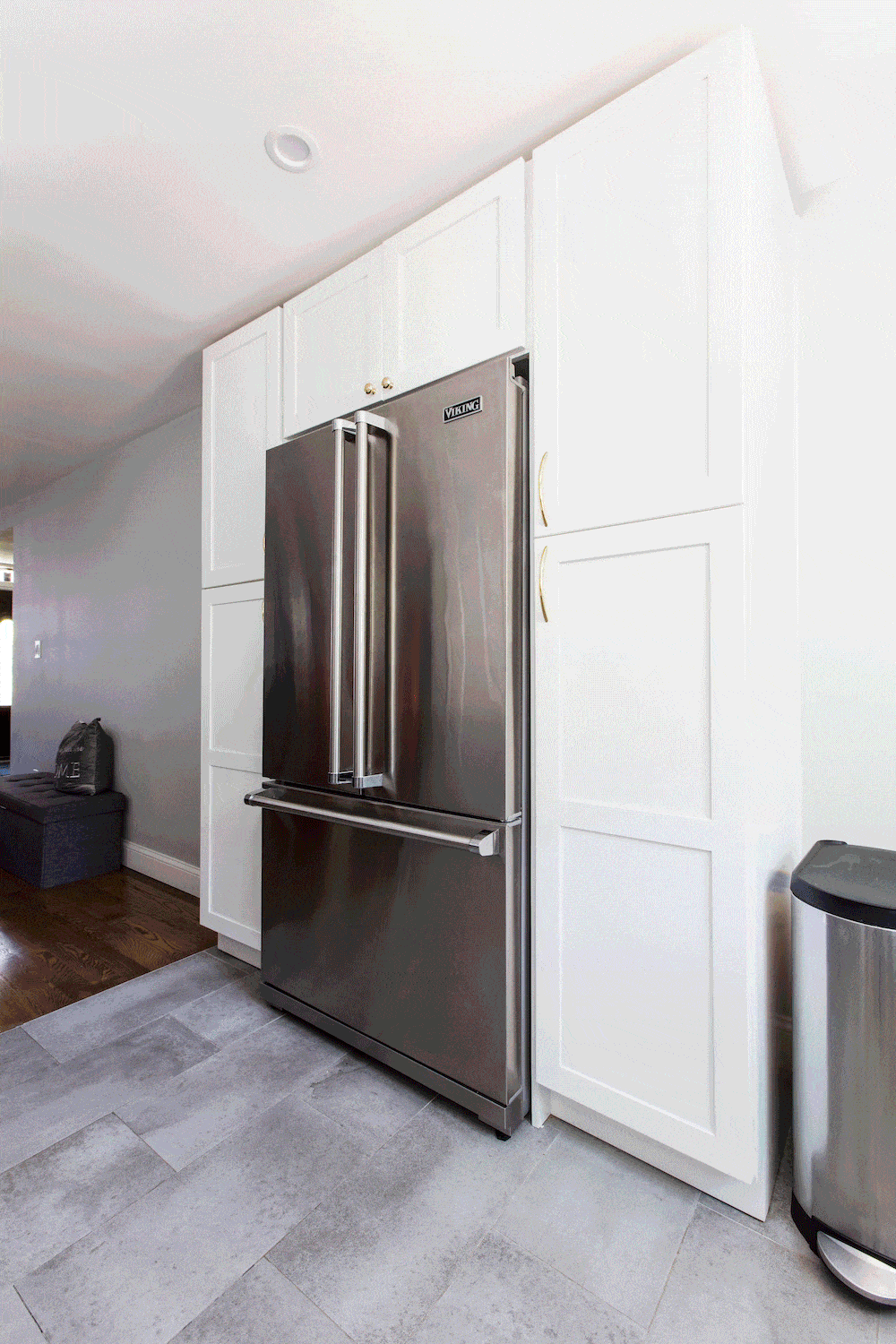
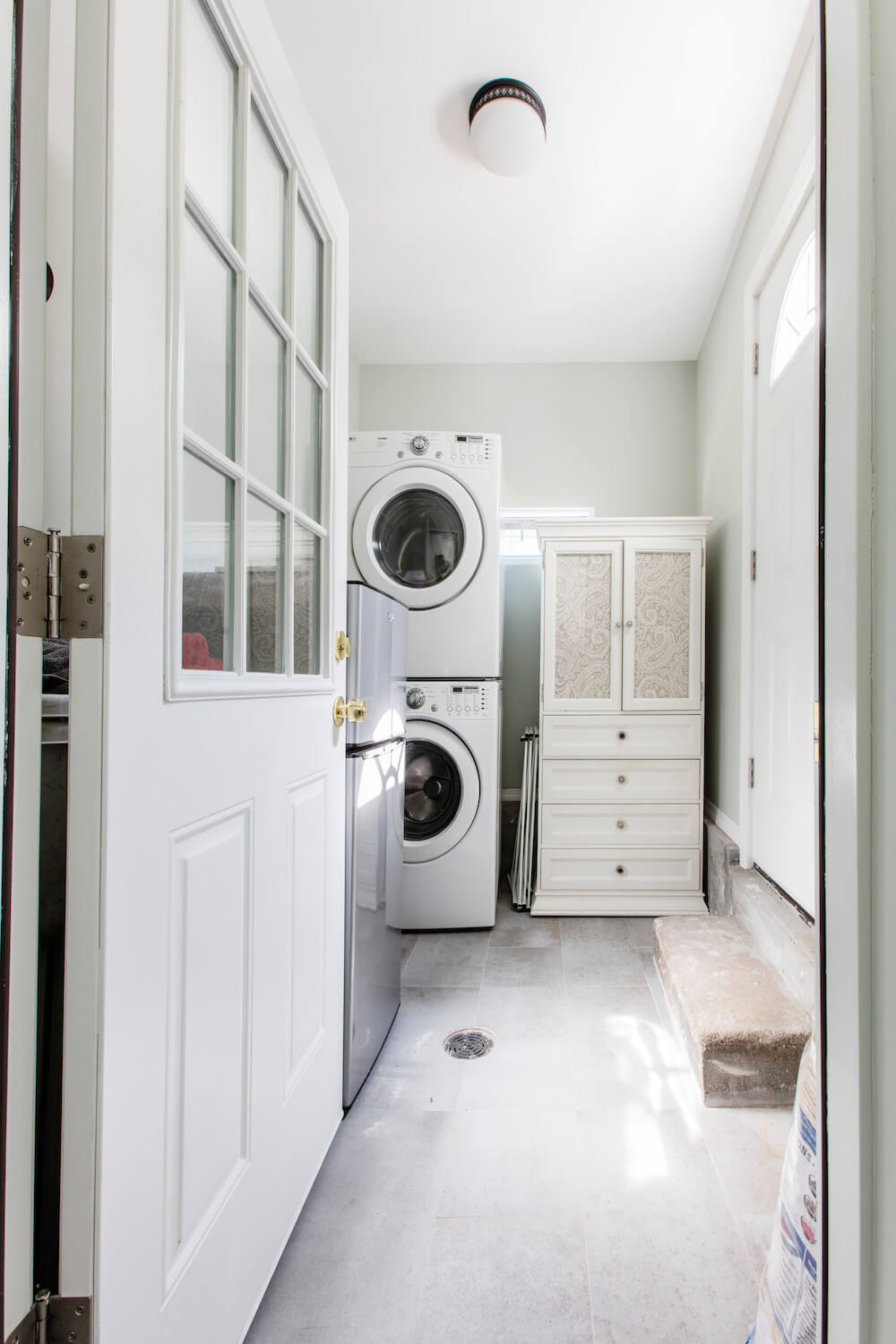 Rejuvenating the master bathroom
Rejuvenating the master bathroom
Like the kitchen, the master bathroom would become her dream bathroom. As a mom, it would be her sanctuary. A standalone tub would give her the chance to unwind. The construction crew faced a challenge: nestling the tub into a tight niche without damaging or touching the walls. But the crew completed the task handily, with the result being an inviting clawfoot oasis, flanked on one end by a custom vanity. In a nod to wainscoting, the team installed the bathroom tile halfway up the wall.
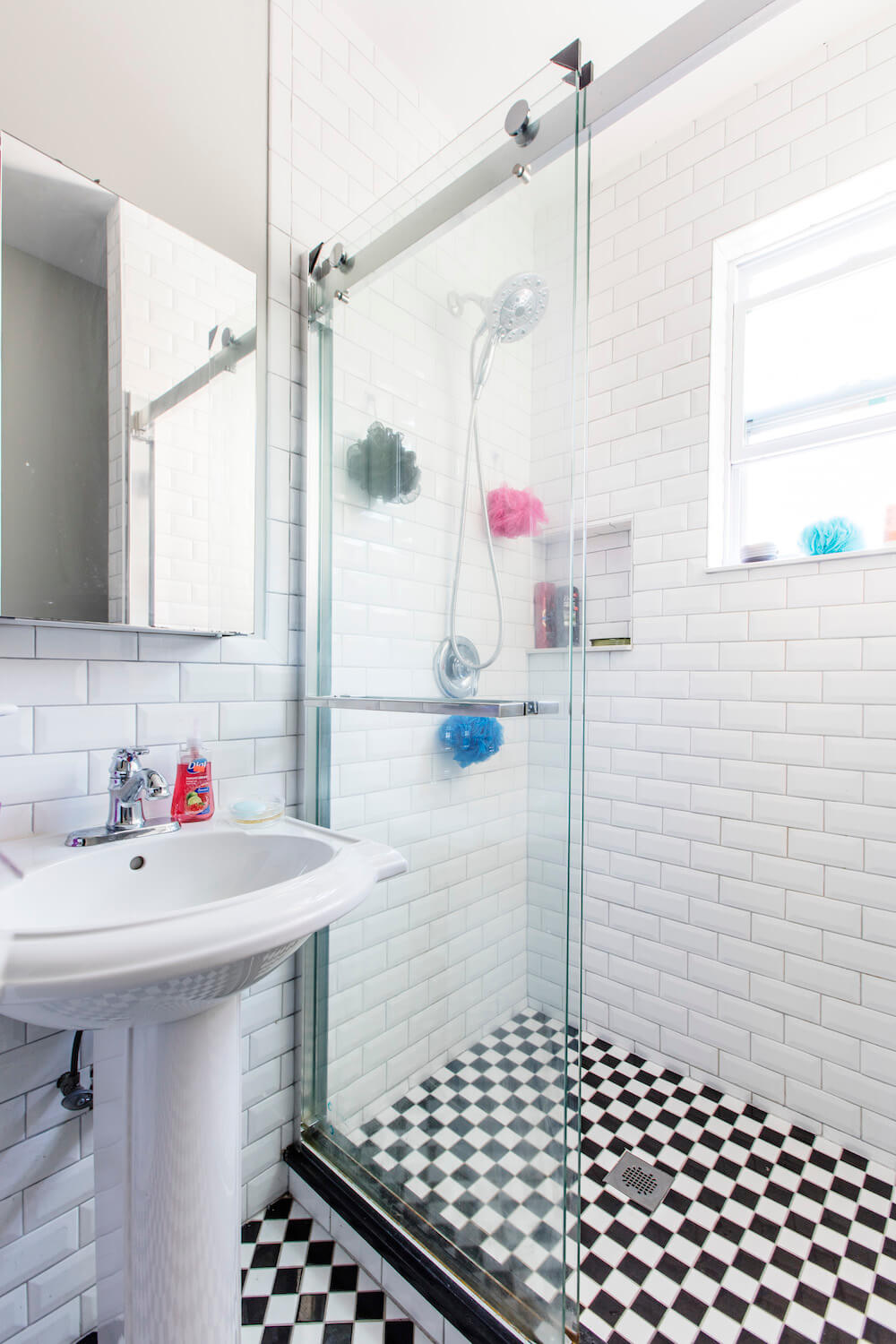 Working with the right contractor
Working with the right contractor
For this nostalgic renovation, the homeowner saw and worked with her Sweeten contractor for months. Fortunately, she found the right partner who understood her vision. This partnership allowed them to communicate throughout the process and solve problems when issues arose. A solid working bond between the client and Sweeten contractor formed, so much so, when it looked like their renovation would not be done in time for Thanksgiving, their contractor invited them to celebrate with his family. Luckily, their new home is now ready to create brand new memories for years to come.
—
Sweeten handpicks the best general contractors to match each project’s location, budget, scope, and style. Follow the blog, Sweeten Stories, for renovation ideas and inspiration, and when you’re ready to renovate, start your renovation with Sweeten.
The post A Bed-Stuy Remodel Allows a Landmark Home to Start Over appeared first on Sweeten.
