Retired homeowners—and their visionary architect—went for it, floor to rafters

“After” photos by Kate Glicksberg for Sweeten
Written in partnership with architect Aaron Davis, A.I.A., and Sweeten homeowners Ilene and Neil
Homeowner: After living in their West Village condo for over 15 years, Neil Berkson and Ilene H. Lang decided it was time for a total do-over. Architect: Aaron Davis Architect agreed to helm the gut renovation of the 1,550-square-foot space and posted the West village whole-condo renovation on Sweeten. Where: Greenwich Village, Manhattan, New York Primary renovation: Floor-to-ceiling reimagining of the unique space, including the kitchen, partitioning off a room, and moving the front entry. Sweeten general contractor Sweeten’s role: Sweeten matches residential renovation projects with vetted general contractors, offering know-how, support, and up to $50,000 in renovation financial protection— for free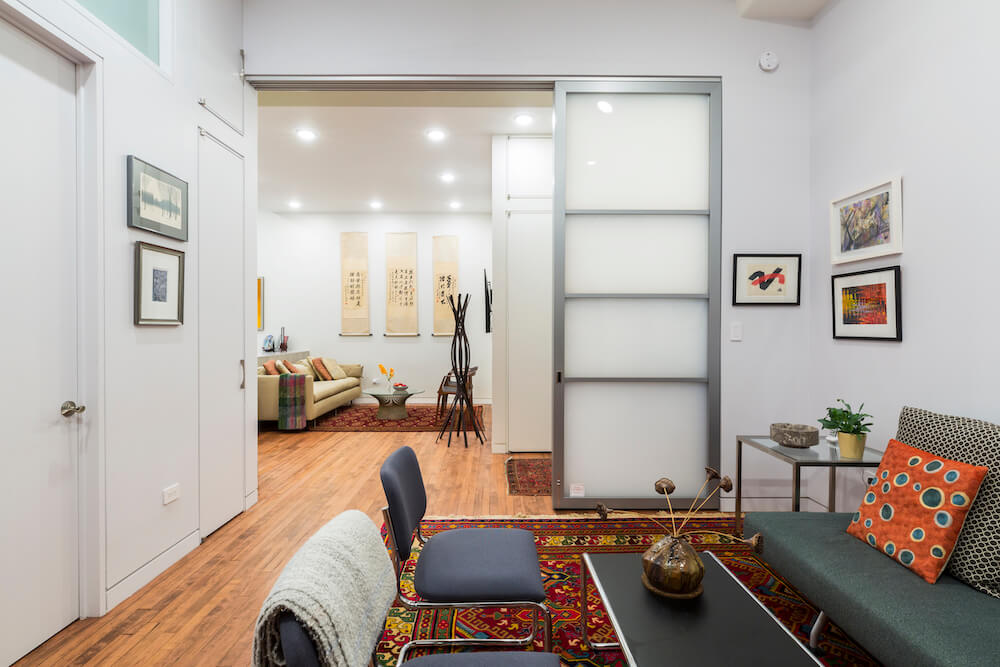
Deciding to stay and renovate—or move
Ilene and Neil have lived in this enviably located West Village condo since buying it in 2004. “We’ve always loved the building and the neighborhood,” Neil said of the 1906 structure’s history as the Henry Siegel department store. The 14th Street building was rehabbed into condominiums around 2001.
There was a point where they considered moving on, Neil said. “We went through a period where we looked at other apartments,” he recalled, for more space to live in. Ultimately, though, they realized it would be hard to beat what they had. Instead of moving, they decided to renovate. Ilene, a retired CEO of a global nonprofit, and Neil, a retired attorney, wanted to go full-scope on the renovation and brought in Aaron as their partner.
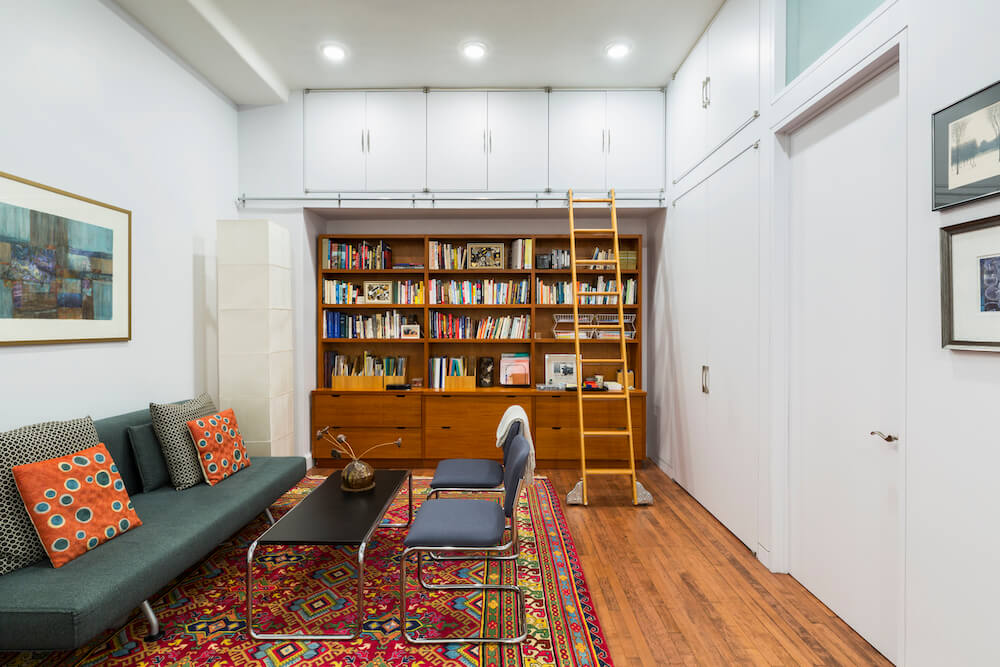
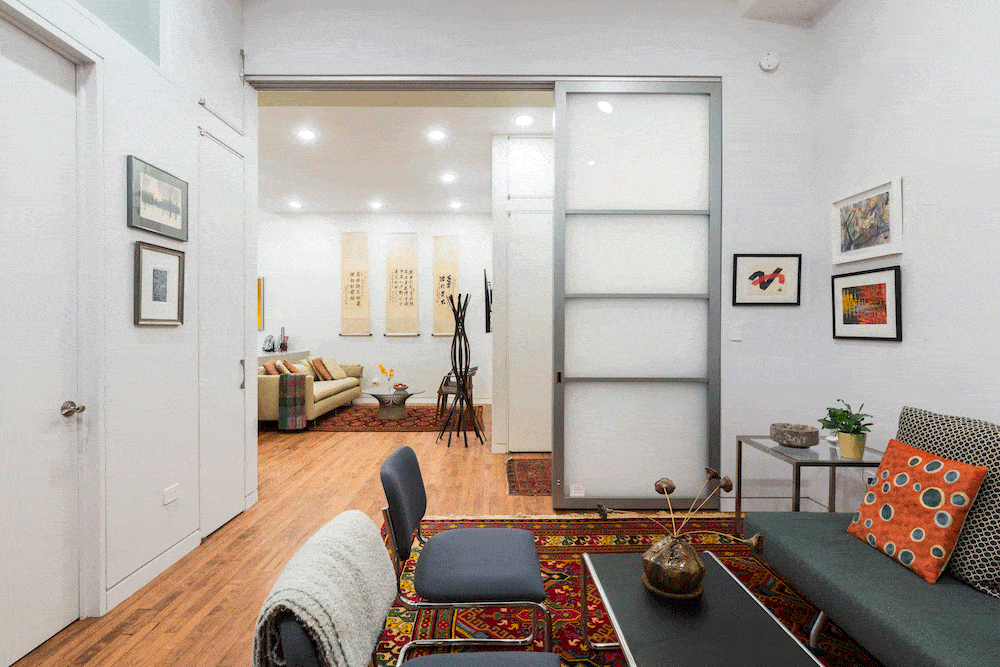
Finding an architect for the West Village condo renovation
“Our challenge,” Aaron said, “was to make smarter use of the space in a way sensitive to how Ilene and Neil live day-to-day. It also needed to be flexible for when their children and grandchildren visit.” The building, having been designed and constructed as a department store, features large windows and high ceilings, making it ideal for residential use.
Ilene and Neil completely re-envisioned the space. On their fearless To-Do list: Relocate the apartment’s front door; shrink and move the living room and partition an “L” pass-through space into a room with the help of sliding doors; create an all-new, contemporary kitchen; to shift the dining area; install a new primary bathroom, replacing the bathtub with a walk-in steam shower; and add walk-in closets throughout the space.
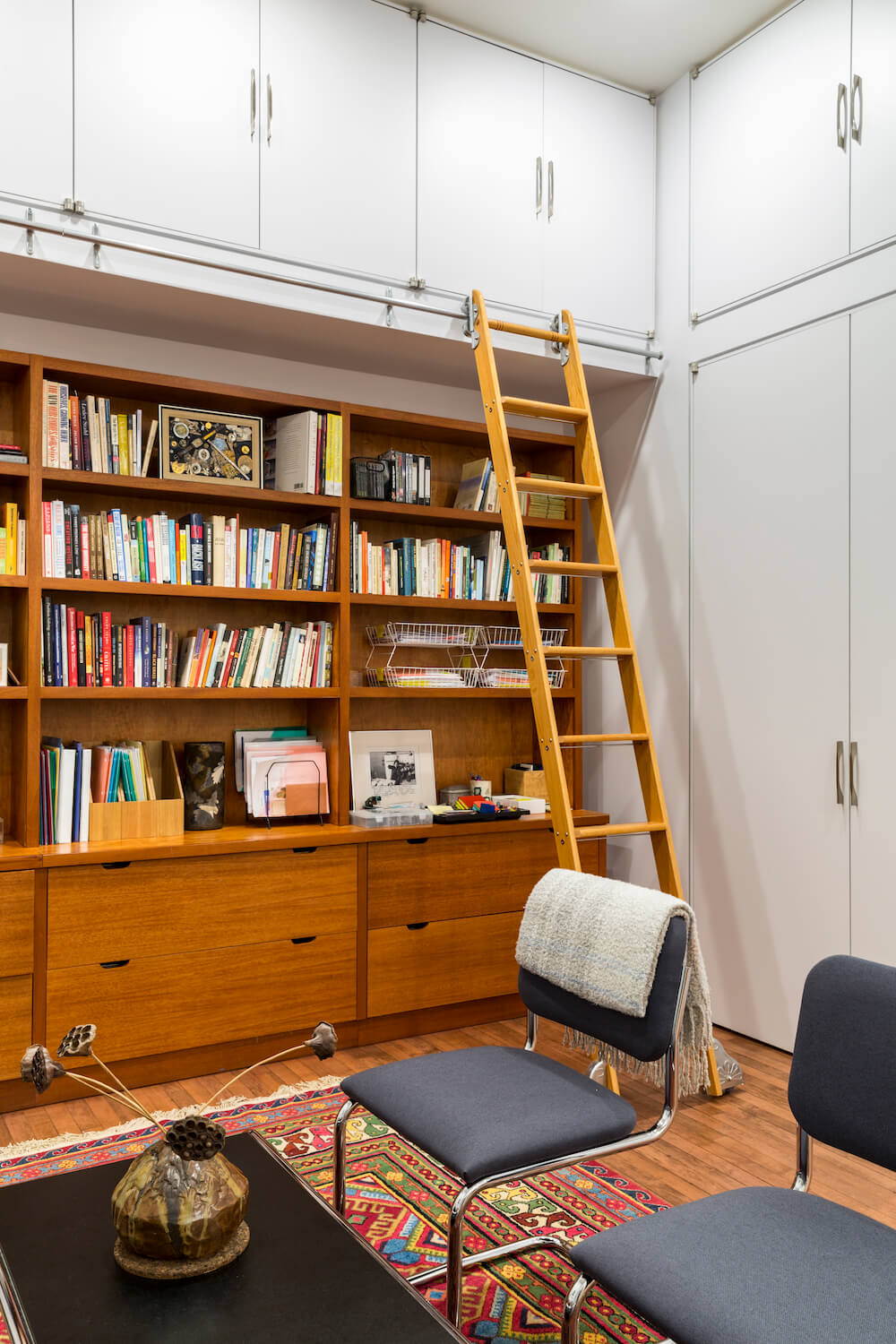
“We wanted a more modern look with cleaner lines and more functionality,” Neil said. “We wanted the apartment to feel more ‘feng shui.’”
Dividing the floor plan to create more rooms
After conducting vision and planning meetings with his clients, and obtaining a plan approval from New York City’s Department of Buildings, Aaron and the couple hired their Sweeten contractor. As first-time gut-renovators, Ilene and Neil’s biggest questions involved how long the project would take. They sublet a small apartment in the building so they could drop in and check on progress daily.
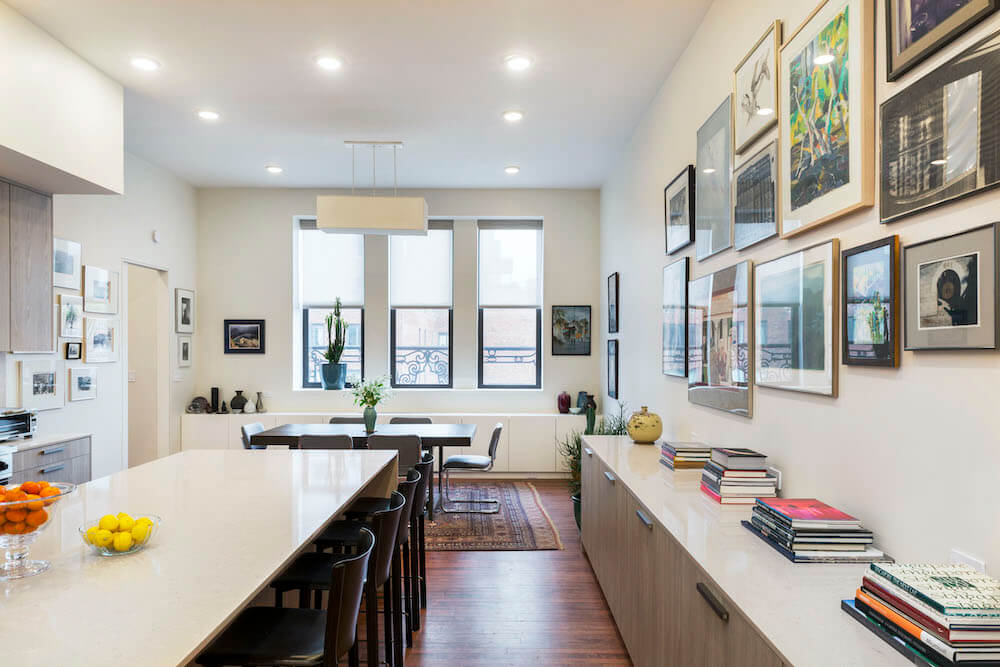
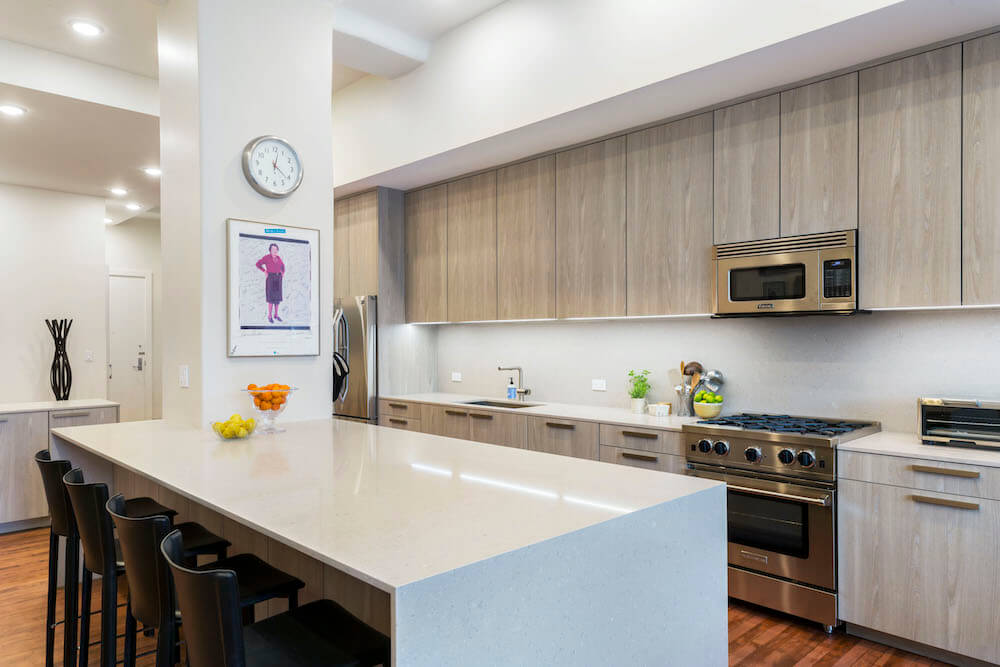
They began by refinishing the original wood flooring, which runs throughout the apartment. A new room would take shape with the installation of sliding door panels to close off the base of the former “L” space, just outside the bedroom. The installation of the German-design kitchen was also a key development. “It let us envision the ultimate look and feel of the revised space for the first time,” said Neil.
Neil was happy about the moving of the couple’s washer and dryer to a small space near the primary bathroom, making room for a kitchen pantry. The renovation brought added functional spaces. For Neil, the emergence of a living room that would accommodate a 65” smart TV was a revelation. “Our architect and contractor both consistently came up with design and storage solutions that enhanced the project,” he said. “We were excited about everything.”
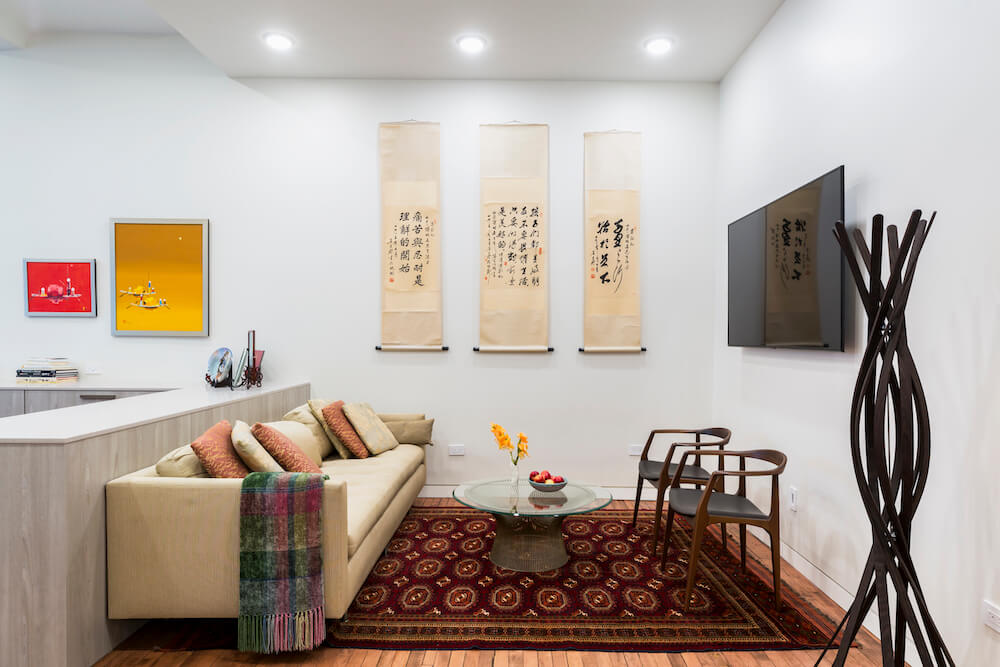
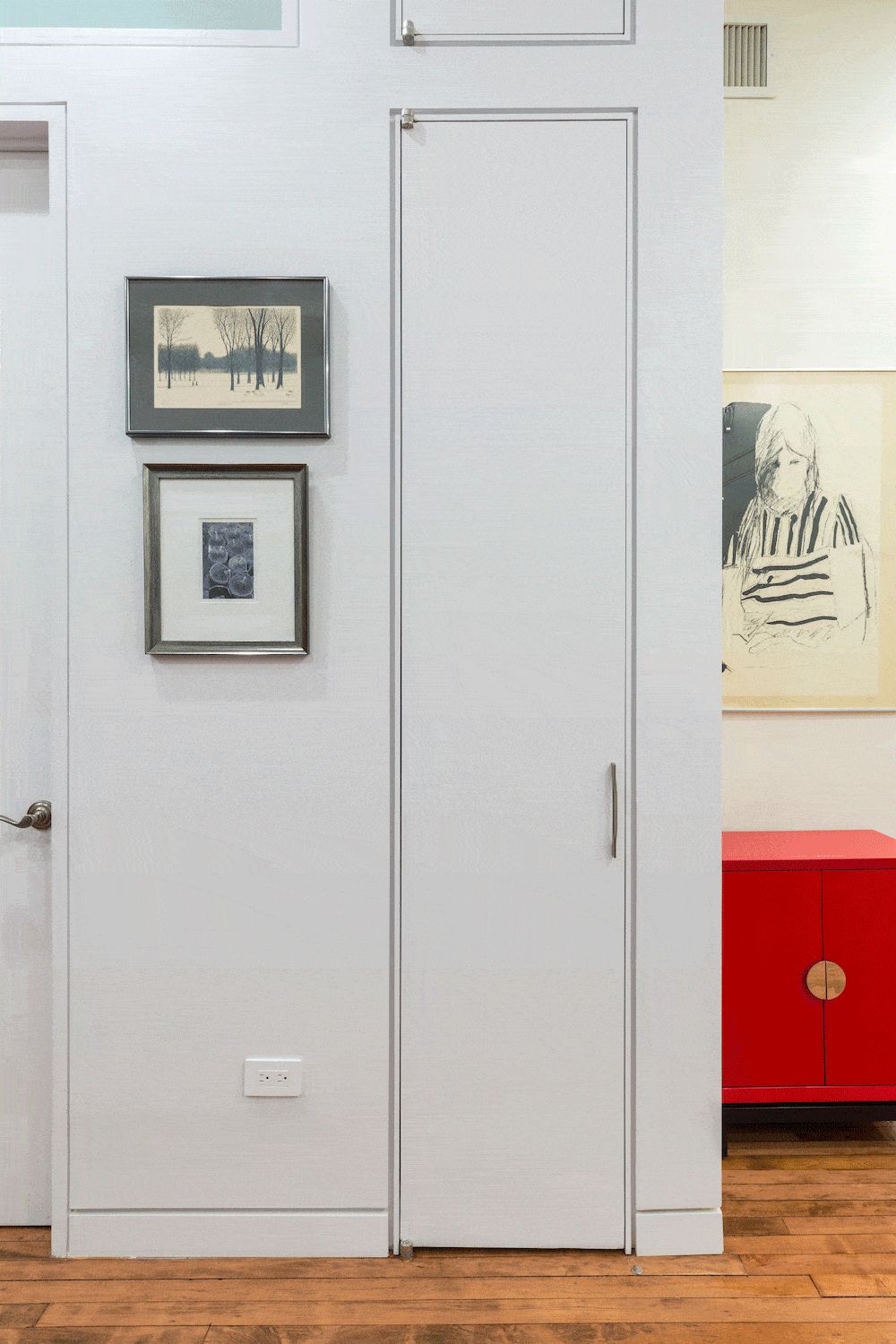
Ilene and Neil have amassed an amazing collection of objects, each with a specific story to tell about their lives.
Navigating the renovation bumps
One challenge was when the building’s architect refused to approve Aaron’s plan for the steam shower. “The building’s architect claimed—in the face of data to the contrary—that steam showers create mold,” Neil said. “Actually, being completely enclosed, they generate less discharge than regular showers.” After more discussions with the condo board and management company, the couple discovered that seven other units in the building already had steam showers. Ilene and Neil settled the issue by signing an indemnification promising payment for building problems the shower might cause.
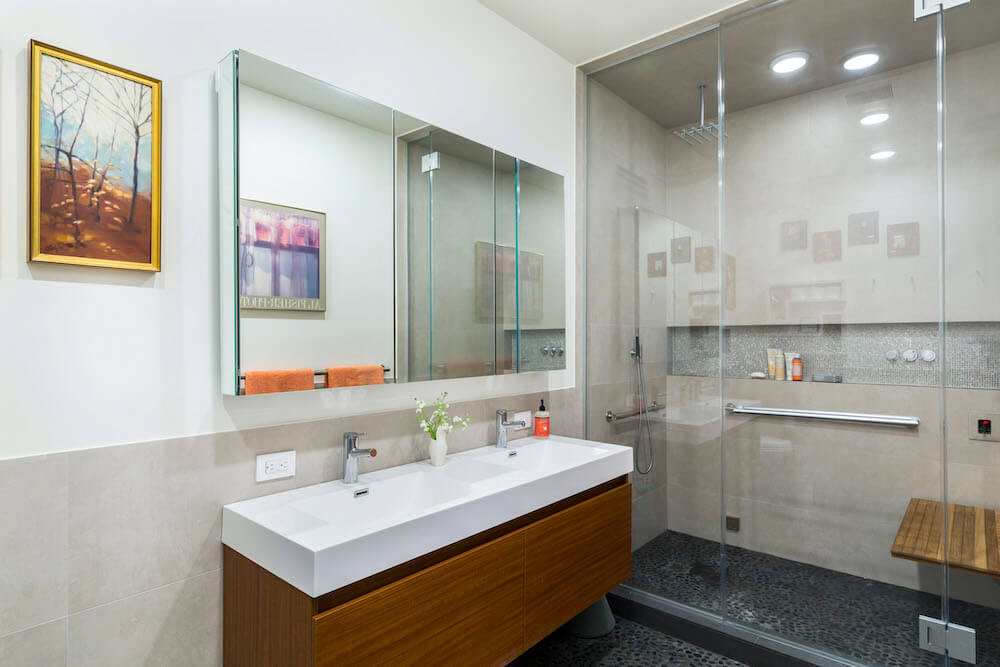
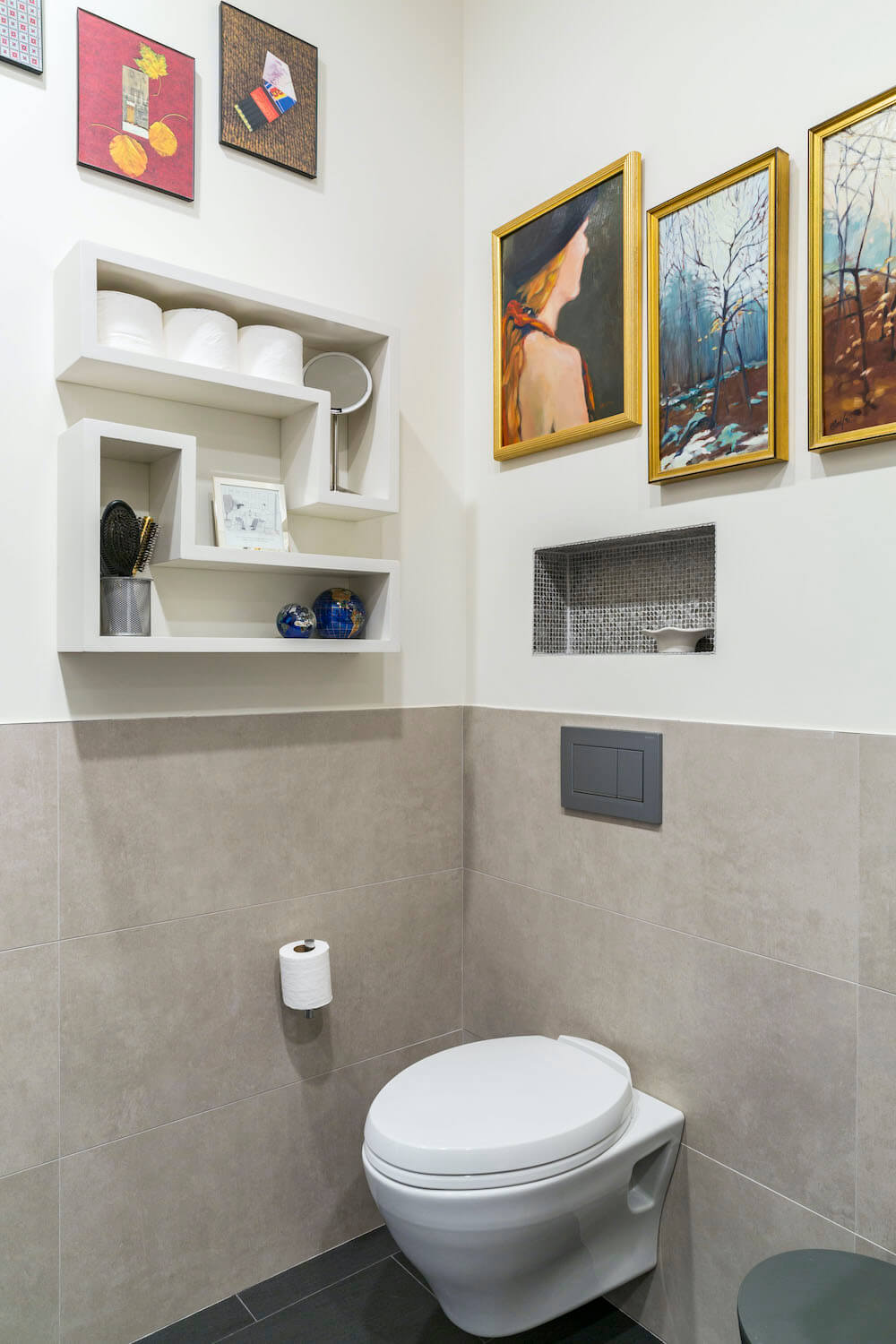
The architect turns a house into a home
The duo said that one of the best moves they made was to choose an architect and general contractor who welcomed their participation, and engaged them when problems arose. Aaron felt excited to work with clients who were focused not just on “the idea of a new home, but also committed to the process. They wanted to be intimately involved in and understand each design decision.”
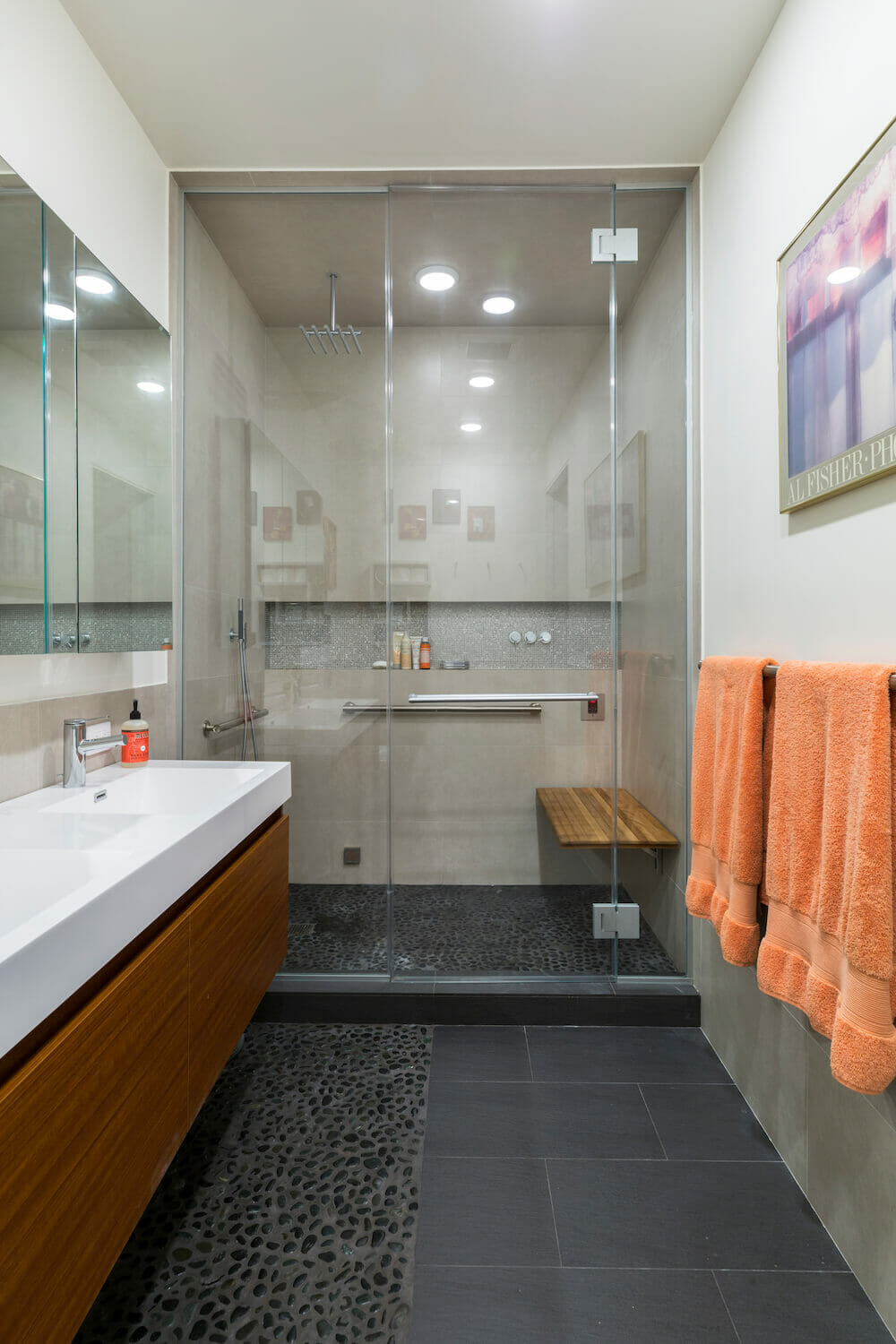
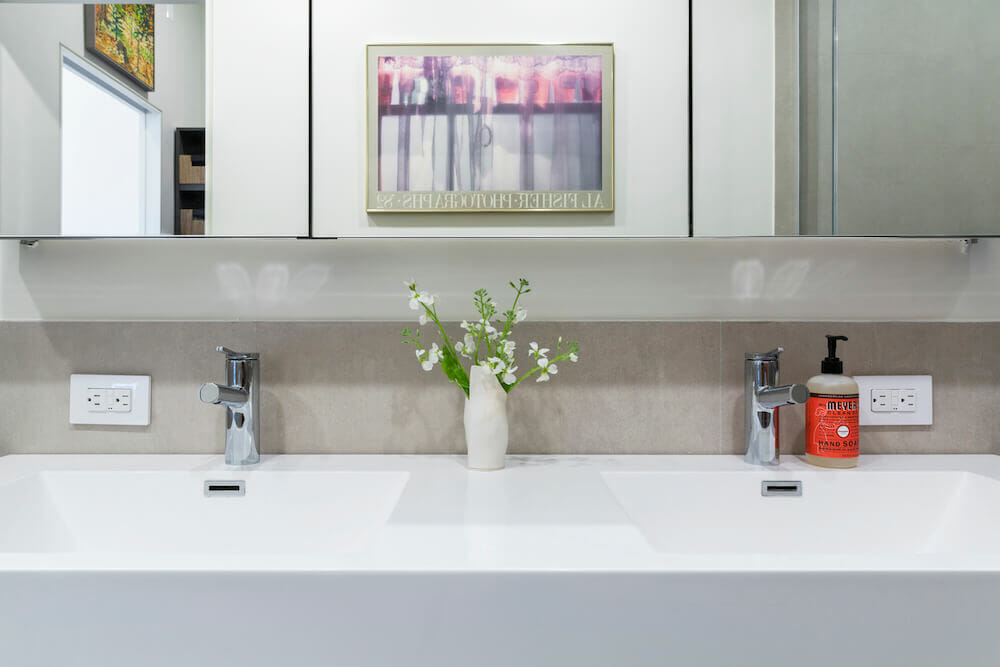
In addition to the condo’s owners, Aaron had other occupants to consider. “Ilene and Neil have amassed an amazing collection of objects,” he said, “each with a specific story to tell about their lives.” Every one of their belongings, he remarked, has significant meaning. “Our goal,” he said, “was to let the architecture get out of the way and stay muted and neutral.” That would let Ilene and Neil’s prized possessions make the space.
A general contractor who communicates
The contractor’s crew, they said, worked steadily, coordinated well with the building’s superintendent, and stayed on top of every aspect of the project as it unfolded. “I’ve said it before and will say it again – our contractor will be my first call when looking for bids on the next project,” said Aaron.
The team also made cost-saving suggestions. “The Sweeten contracting team was truly professional—they were problem solvers and genuinely nice people to work with,” Aaron said. “Communication was frequent and clear, and the scheduling and billing were transparent.”
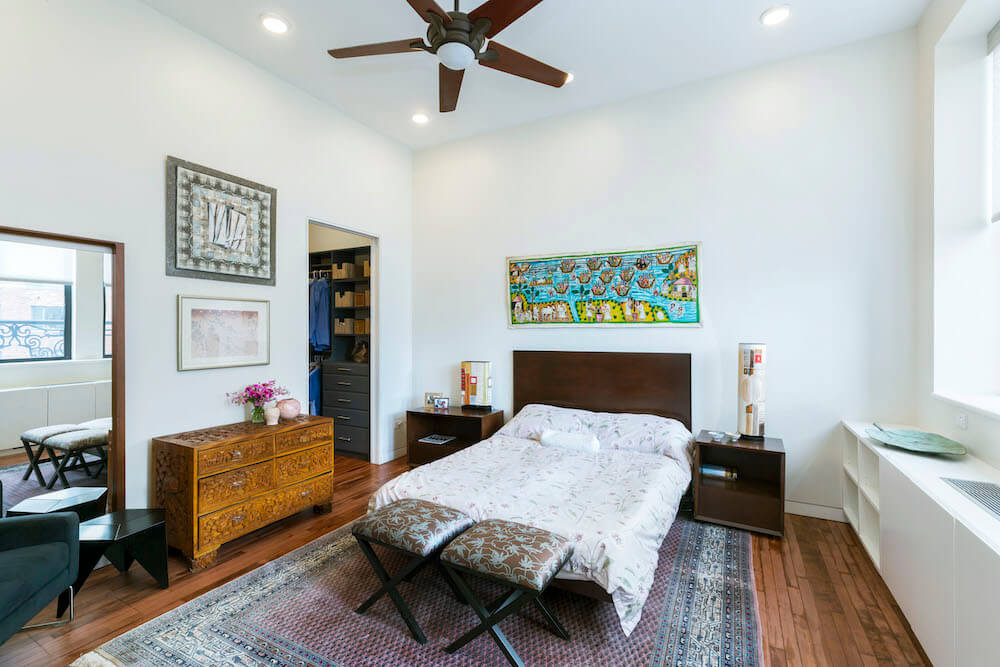

Their Sweeten contractor finished the project just before the pandemic hit, with a very manageable punch list. “We were able to live throughout this entire [pandemic] period in our fabulous new home,” said Ilene. “My gratitude to our contactor and to Aaron is boundless.” The results pleased everyone. “The difference in our living space is like night and day!” Neil said. “It feels like a totally different apartment.” Months after moving back into their home, he declares, “We still love waking up here every morning.”
Thanks for sharing your West Village condo renovation story with us, Ilene and Neil!
Materials Guide
LIVING ROOM RESOURCES: Paint: Benjamin Moore. Lighting: Eaton.
BEDROOM RESOURCES: Paint: Benjamin Moore. Lighting: Eaton. Closets: EasyClosets.
KITCHEN RESOURCES: Paint: Benjamin Moore. Silver Ash kitchen cabinets and hardware: Poggenpohl. Clamshell countertops and backsplash: Caeserstone. Satin stainless steel sink: BLANCO. Satin stainless steel refrigerator: LG. Dishwasher with custom door panel in Silver Ash; wine cooler: Miele. Stainless steel stove: BlueStar. Light fixture: Eaton.
BATHROOM RESOURCES: Max Black Nature and Baia Stone Negro Pebble floor tile and Code White Nature and Gravity Aluminum Mosaic wall tile: Porcelanosa. Satin stainless steel shower fixtures and hardware: Vola. Glass shower doors with brushed satin nickel hinges: C.R. Laurence. Vanity, sink, and mirror: Fresca. Toilet: TOTO. Toilet in-wall tank: Gerberit. LED cove lights around vanity: Eaton. Recessed lights: WAC. Steam shower: MrSteam. Burmese Teak shower seat: Teakworks4u.
—
Here’s how some Sweeten homeowners decided whether to stay home and renovate or to move.
Sweeten handpicks the best general contractors to match each project’s location, budget, scope, and style. Follow the blog, Sweeten Stories, for renovation ideas and inspiration and when you’re ready to renovate, start your renovation with Sweeten.
The post A Condo Renovation Takes a West Village Home into a New Century appeared first on Sweeten Blog.